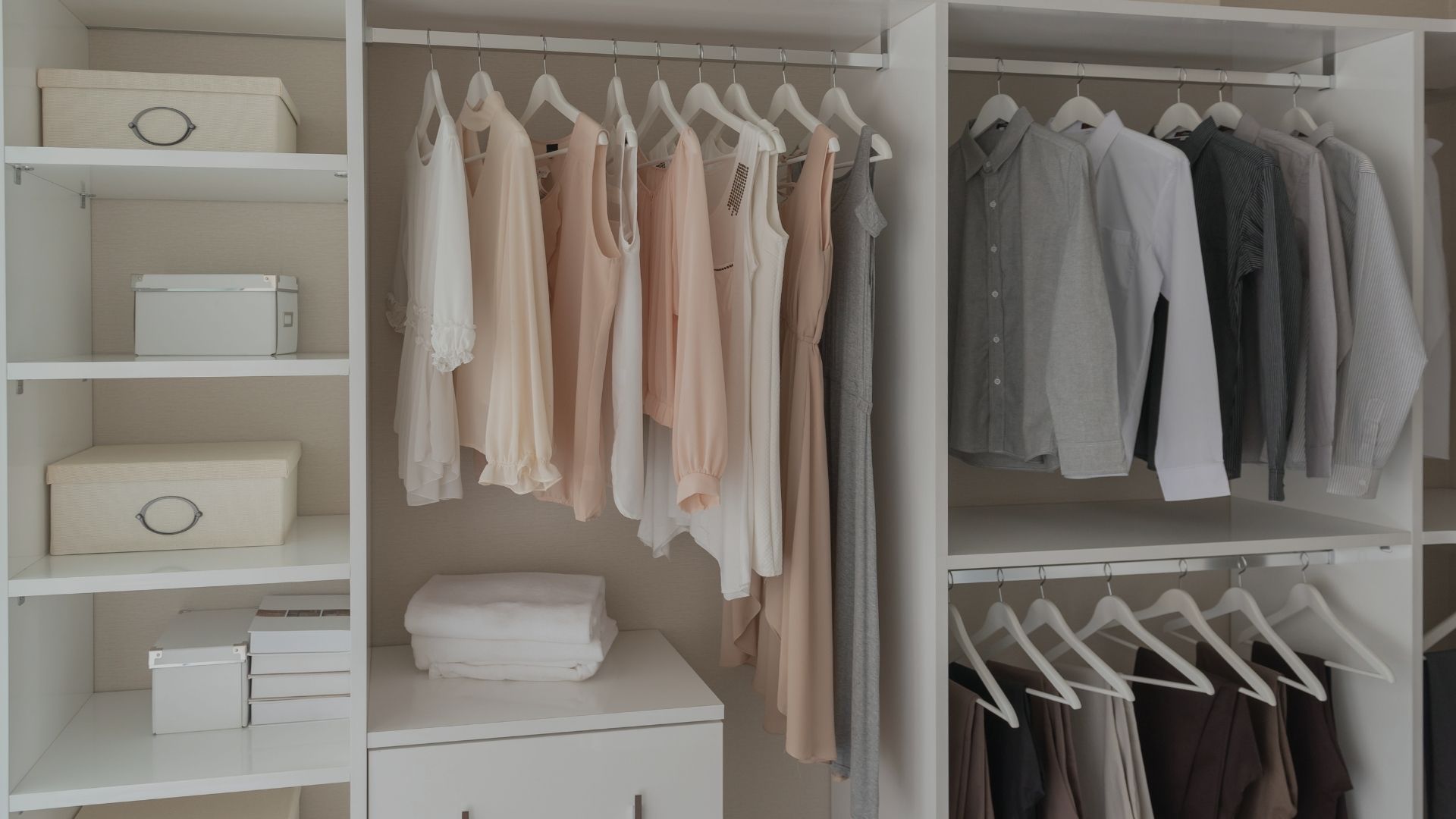Designing a custom walk-in closet tailored to your professional lifestyle requires careful planning and consideration. The goal is to create a space that not only accommodates your professional attire and accessories but also enhances efficiency and organization. Here’s a step-by-step guide to help you design your custom walk-in closet:
1. Assess Your Wardrobe: Take inventory of your professional clothing, including suits, blouses, shirts, dresses, trousers, skirts, ties, shoes, and accessories. Sort them by type and frequency of use to determine your storage needs.
2. Evaluate Your Daily Routine: Consider your daily dressing routine and how you interact with your clothes and accessories. Think about what would streamline the process and make it more efficient.
3. Measure the Space: Measure the available space for your walk-in closet. Consider the dimensions of the room and any architectural features that may impact the layout.
4. Optimize Hanging Space: Allocate ample hanging space for your suits, dresses, blouses, and shirts. Use double-hang rods for shorter items and single-hang rods for longer garments like dresses.
5. Include Adjustable Shelves: Incorporate adjustable shelves to accommodate folded items such as sweaters, knits, and casual wear. This will prevent overcrowding and maintain an organized look.
6. Dedicated Shoe Storage: Plan for dedicated shoe storage, such as shoe racks or shelves. Consider displaying your favorite or most frequently worn shoes for easy access.
7. Specialized Storage: Create specific storage areas for accessories like ties, belts, scarves, and jewelry. Utilize drawer dividers, hooks, or pull-out trays to keep these items organized and easily accessible.
8. Full-Length Mirror: Install a full-length mirror in or near the closet. It will be convenient for outfit checks and overall dressing.
9. Proper Lighting: Adequate lighting is essential in a closet. Install LED lights or consider a lighting system with sensors that activate when you open the doors.
10. Luxury Materials: Use high-quality materials for shelving, cabinetry, and finishes. Not only do they look stylish, but they also add durability and a sense of sophistication to the space.
11. Personalize the Design: Add personal touches that reflect your style and taste. Incorporate a favorite color scheme, decorative hardware, or artwork to make the space uniquely yours.
12. Multi-Functional Space: If space permits, consider adding a dressing area with a small table or a built-in ironing board for added functionality.
13. Keep it Organized: Implement an organization system and stick to it. Regularly declutter your closet and maintain a tidy space to preserve the functionality and aesthetics.
14. Accessibility and Visibility: Organize your closet to keep frequently used items easily accessible and visible. Clear glass cabinet doors or open shelves can help you quickly spot what you need.
15. Consult with a Professional: Consider seeking advice from a professional closet designer or organizer to ensure your custom walk-in closet meets your specific needs and maximizes its potential.
By following these steps and customizing your walk-in closet to accommodate your professional lifestyle, you can create a functional and stylish space that enhances your daily dressing routine and adds a touch of luxury to your home.

