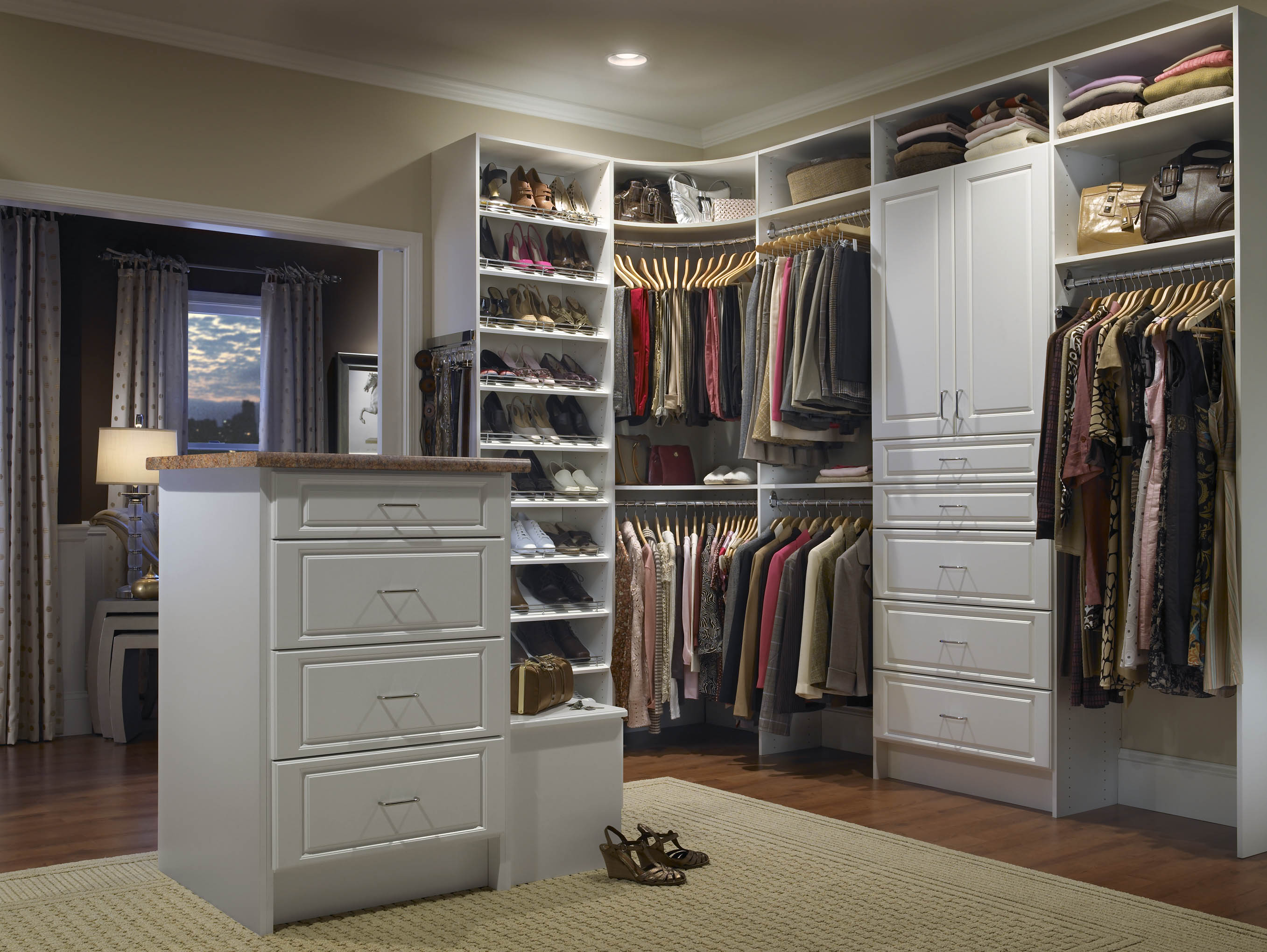It is high time you remodel you closet if you have problems finding your items in it. At Closet and Beyond we have highlighted some closet remodeling design ideas to help during your remodeling process.
Choose your style
You can achieve a remodel through a variety of solutions. Purchasing a closet kit is the simplest way to achieve a makeover. You can choose either wood or wire for your closet kit. Various retailors a have also come up with custom closet that you yourself can assemble into an entire closet.
If you choose purchasing custom units, they are determined by the linear foots you need. If repacked kits, you can purchase them basing on their linear foot you need- most common ones are five by eight foots.
Another solution are the add-ons. These includes drawers, extra shelving, tie and belt racks and hampers. This can be a good solution as they offer specialized storages as required.
Cleaning your closet
Why is your closet untidy? Are there many boxes on the floor? Is the hanging space inadequate? To solve this, you can sort you stuff into three pile, keep throw away and donate. Fold and hang each pile of clothes neatly and do not stack them more than six inches high each. For the non-clothing items to other storage areas in your house. Your infrequently used items, such as seasonal clothing, into a different closet or keep them away in a sealed plastic bins.
Measure your space
After arranging your closet to stacks, you can start planning your closet remodeling by measuring its dimensions, its height, width and depth. Your walls might be out of square, thus it is advisable to measure them at three levels and then use the shortest measurements. Determine your doors and windows and how your closet doors will open. Also, mark utilities, access panels and studs.
Design your closet
Take into considerations the measurements you got and consider the following when creating your closet remodel desired design.
Hanging rods
If planning to have two hanging rod, consider having your top rod at about 80 inches and the bottom one at almost 40 inches from the floor. If u will use a single-and rods (dresses, coats, robes), then you should place it at about 70 inches above the floor.
For you children’s closet remodeling, you can use it for the out of season clothes. You can design it to accommodate adjustable rods so you can adjust it as the children grows or wants additional hanging space.
Shelves
For your shelving, you can place them vertically at least 12 inches apart for the stacked clothes.
Baskets, Cubbies and Drawers
You can consider using baskets for your sweaters, cubbies for shoes and purses and drawers for storing stocks and belts. You can consider new closets releases, as they are designs cab be adjustable so that you can mix it up for your convenience.
To utilize fully your spaces in in your rooms’ corners, you can choose to use a continuous hanger rod to allow easy sliding. For the wood stems, rod the rod to one wall and then place a tower or shelves about 24 inches from the adjacent walls. If you will require a shelf above the rods, use corner brackets to connect them.
Install your designed custom closet
After coming up with your final closet remodeling design, gather your materials and begin your installation process. Depending on the type of walls in your closet, it may require special hardware for anchoring shelving to the walls
If using dry wall panels, it may require wall anchors for support, concrete may need drilling to hold the screws and solid wood may not require anchors.
